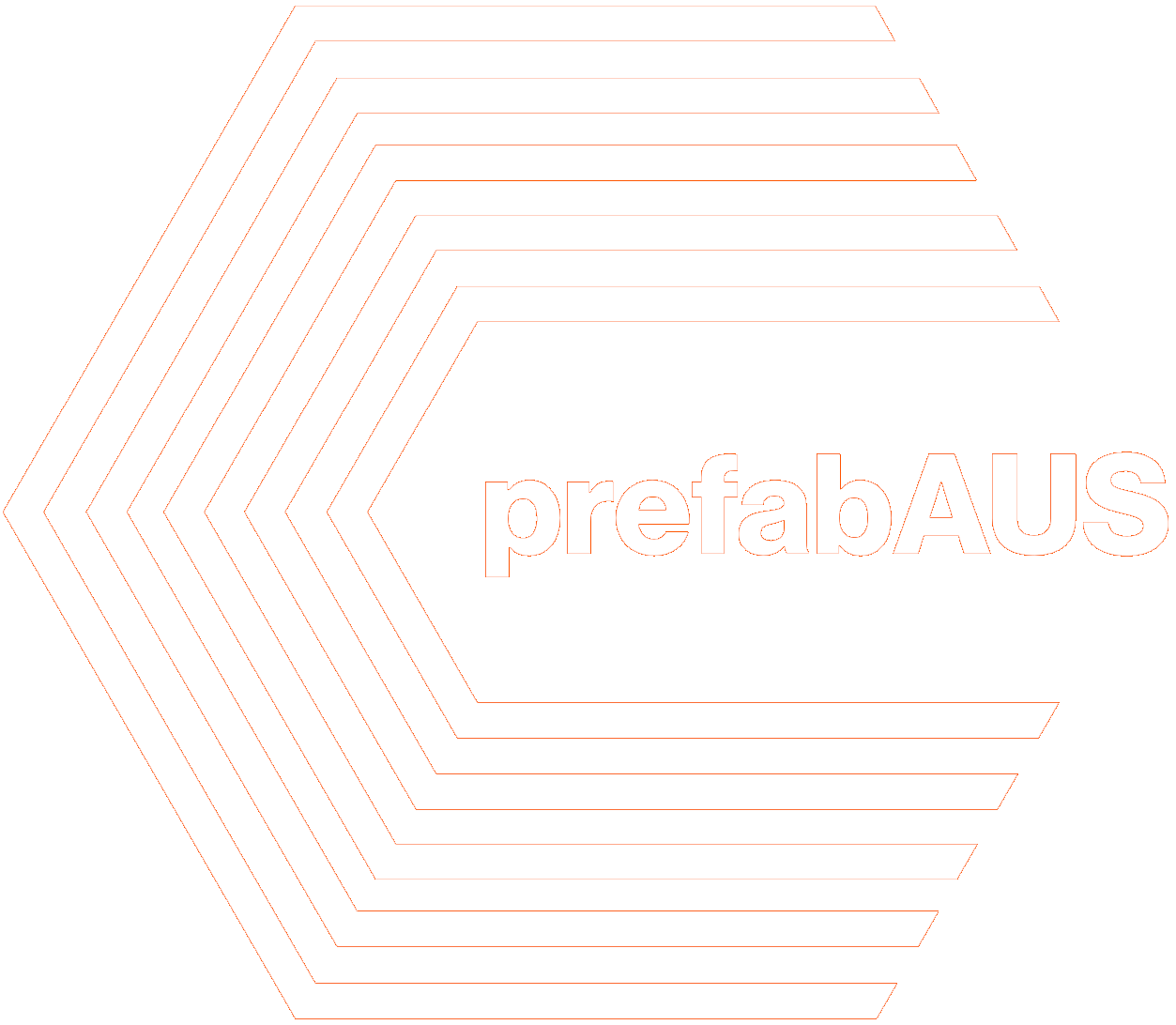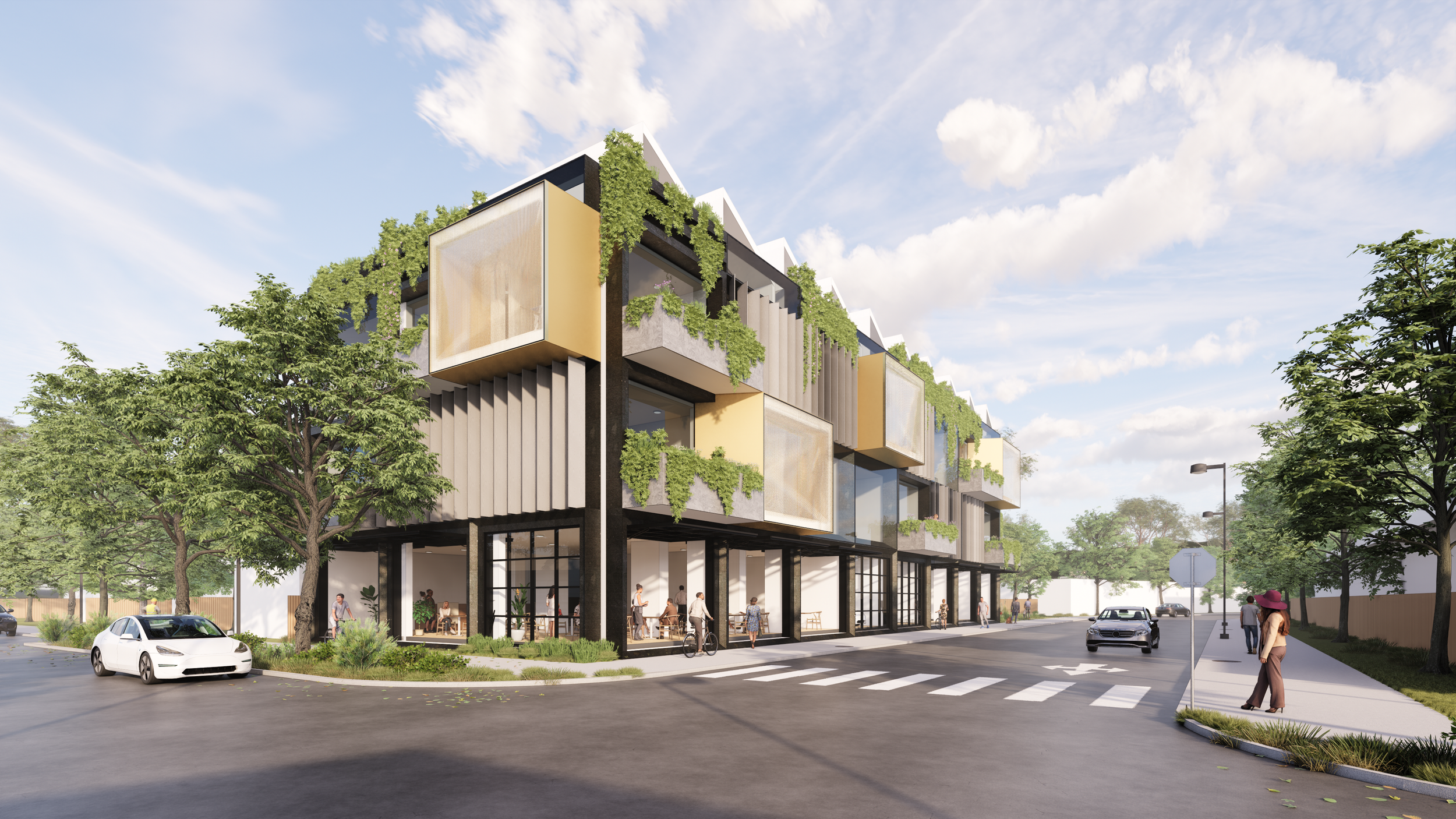Lot 49 Victoria Street – Curtin University
Submission Extract: The proposal aims to develop an adaptable modular construction design, centered around a base superstructure, swappable facades, and centralized service ducts. Focusing on adaptive reuse of embodied materials and eliminating typical building construction waste over a 100-year building lifecycle, the proposal offers a unique alternative to reducing Co2 emissions. Situated on LOT 49, Victoria Street in Midland, Western Australia, the site promotes walkability with a major train station, shopping centre, hospital, park, museum, and community garden all within a 300m radius. The proposal utilizes a prefabricated superstructure made from Steel, CLT or concrete, while the modules are made from Steel, CLT and gyprock walling options. Each module is designed for adapted future use, with four centralized service ducts that allow the design to be pushed and pulled depending on local council rules or design requirements. Residents can customize the external and internal feel and functionality of their apartments through swappable facades. Uniquely attached to the superstructure and offering varying opportunities for private balconies, growing vegetables or reducing energy consumption from heating and cooling through wood louvres. The proposals main outcome aimed to ensure the building would stand for 100 years, overall reducing Co2 emissions from embodied carbon, while being adaptable to future design variations.

