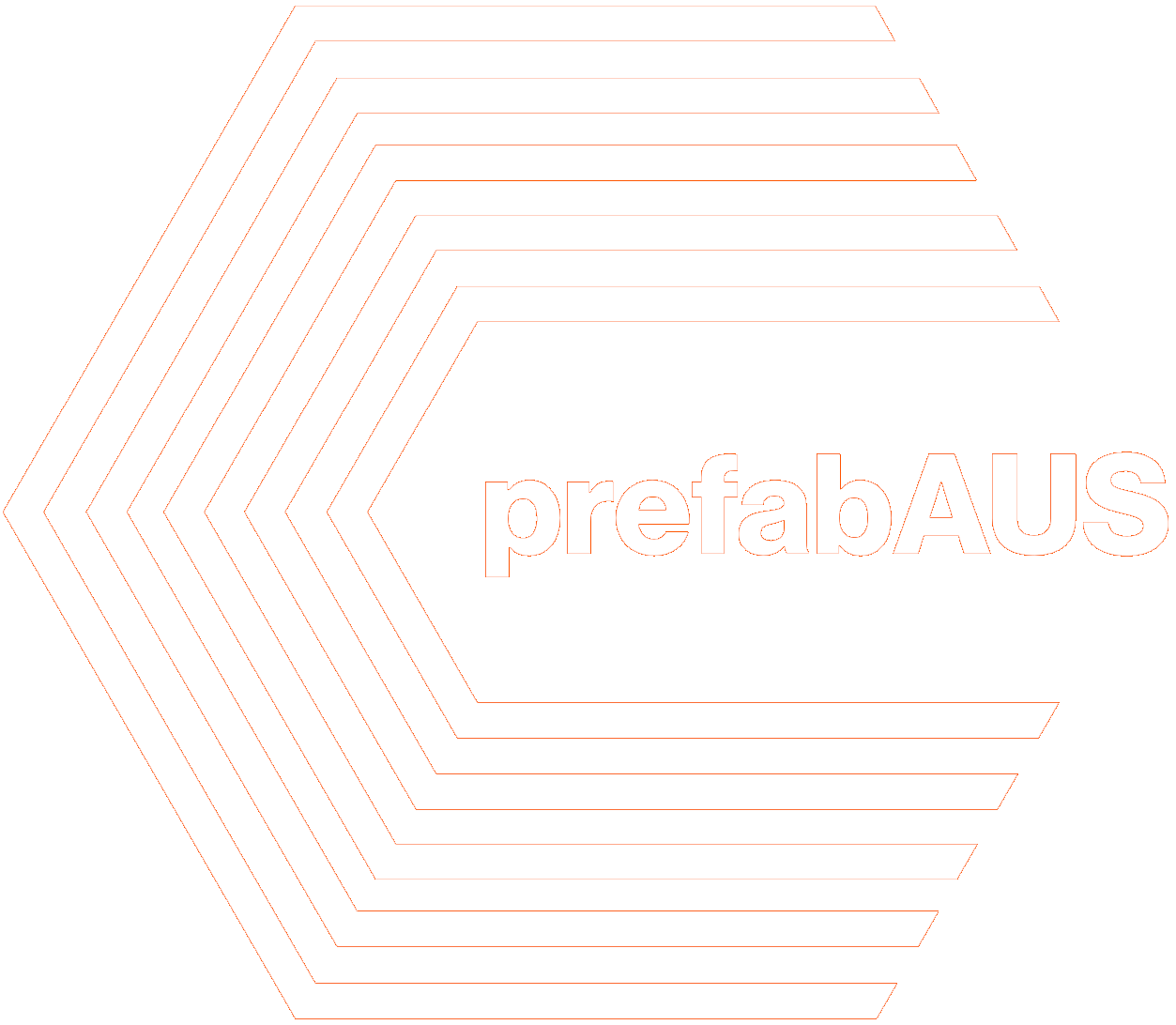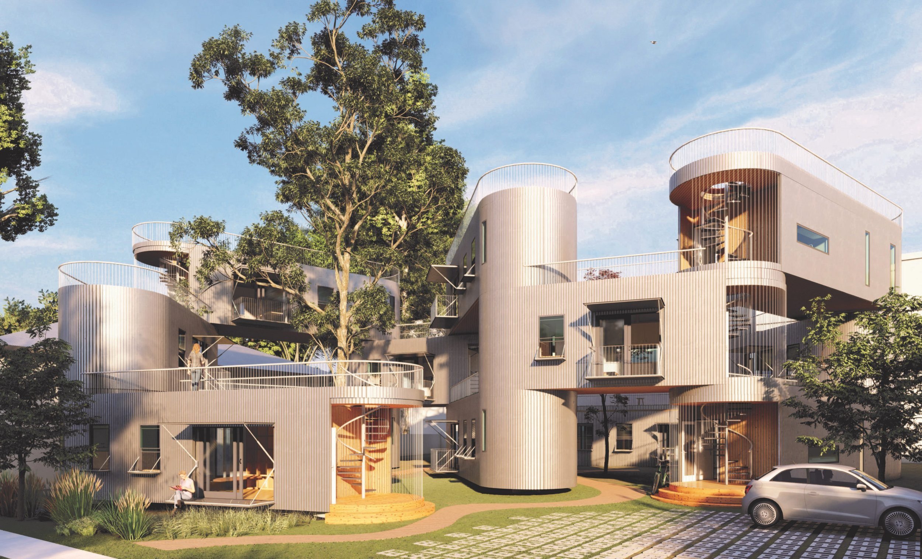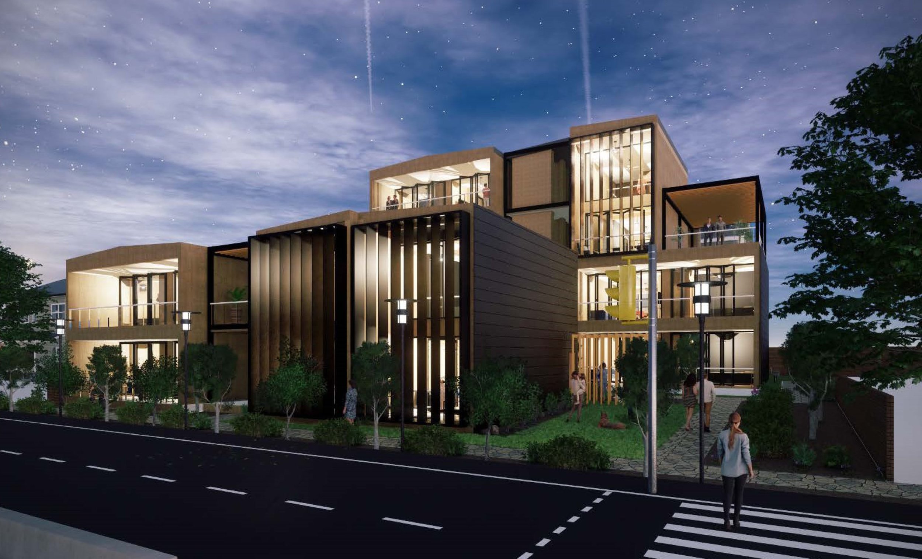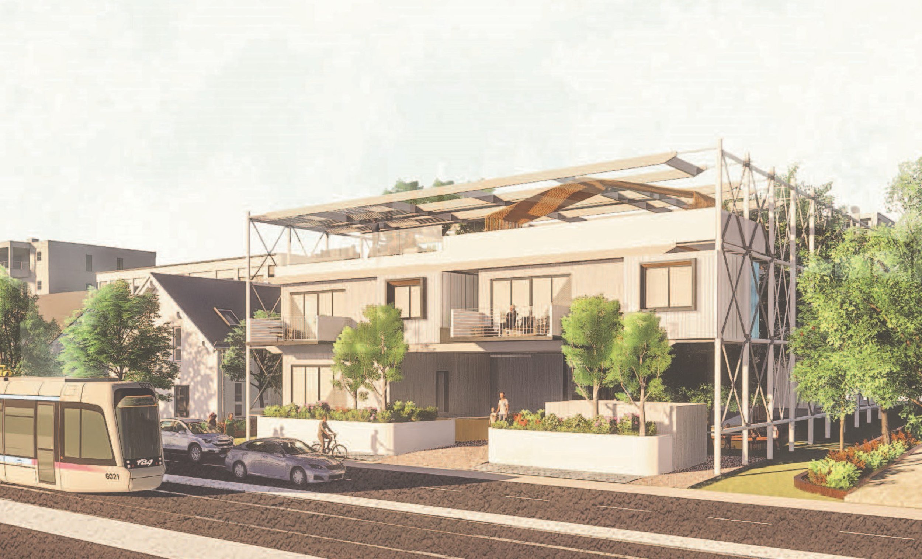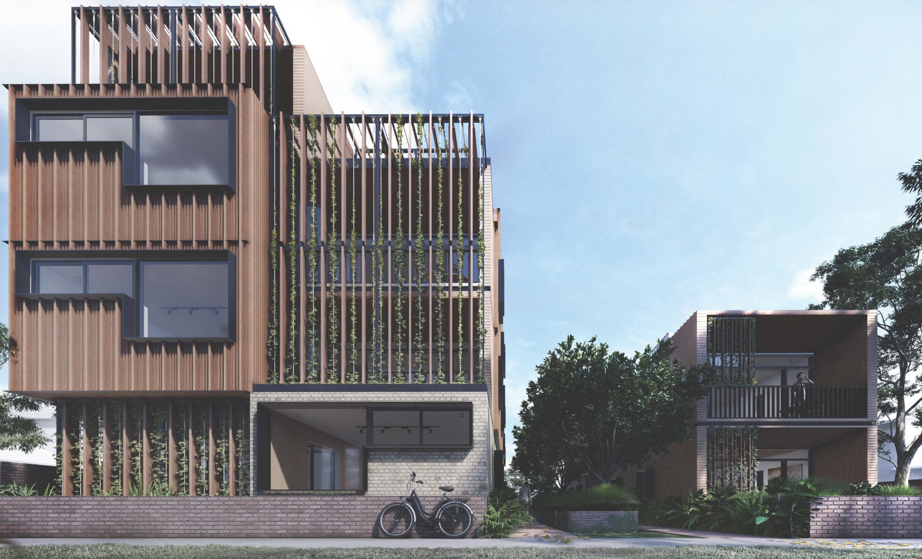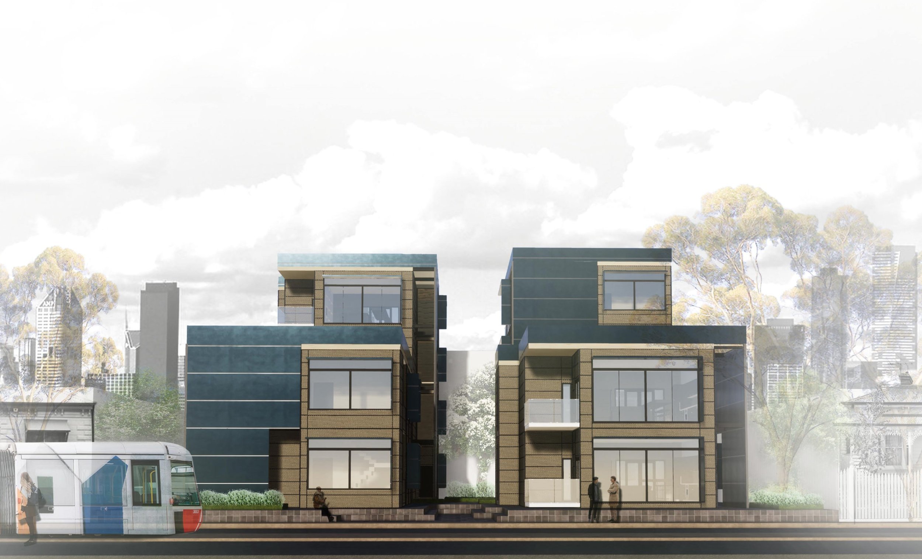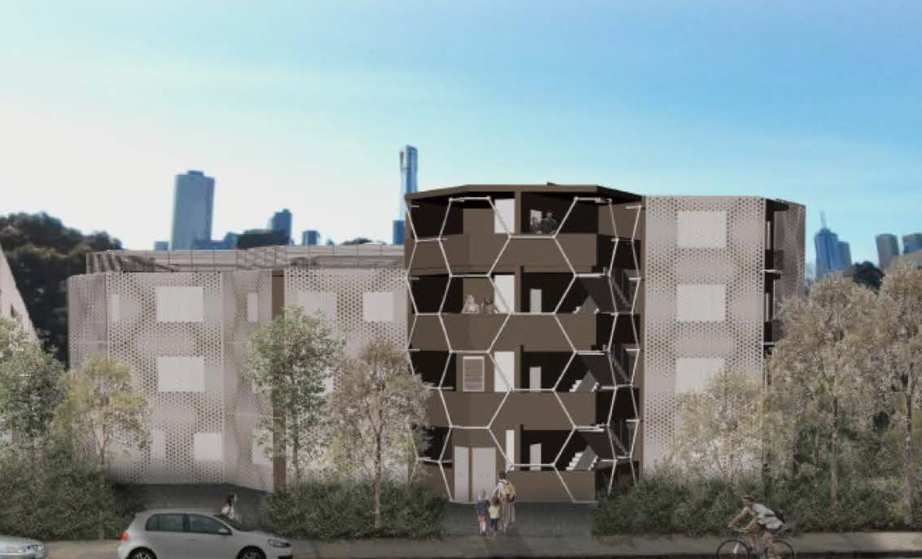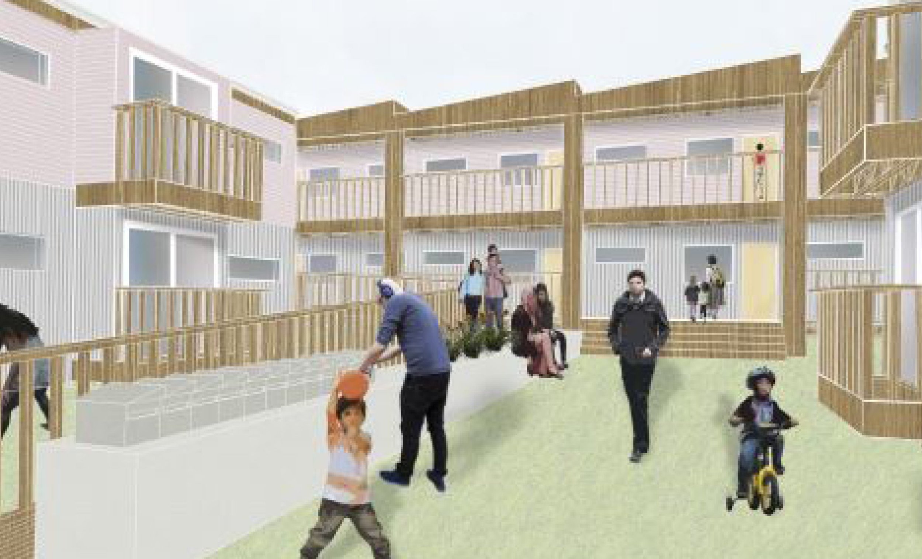
Challenge Cup 2020 Submissions
The inaugural competition addressed the shortage of affordable housing in Australia with offsite construction and prefabrication solutions being ideally placed to develop affordable housing solutions that meet a cost-effective relocation requirement.
The competition’s design concept addressed the building life cycle cost equation. With teams instructed to design solutions for a multi-level building design that can be readily modified, delivered in multiple configurations and with maximum flexibility to accommodate more than one façade type. Thus, providing for a solution that will be responsive to various site locations over a 50-year period.
Aspiring students from a range of Universities across Australia formed collaborative and cross disciplinary teams to tackle the challenge ahead. As part of this year’s competition, the submissions were assessed by an expert judging panel of cross disciplinary AEC professionals in a ‘blind judging’ process and can be viewed in further detail below.
Submissions
The University of Melbourne – Team 1
The ecoShip solution proposes an innovative and cost-effective method of modular building construction which re-uses bolsters containers as apartment room modules to create the ecoShip Apartments
The University of Queensland – Team 1
We focused on the demand from people who need short-term living places from six months to two years.
Curtin University – Team 1
Our project submission aims to achieve two main objectives: Firstly the ability of the solution to be effective as a “site-less” design.
Curtin University – Team 4
This project interrogates the balance between pragmatism and livability within the growing field of ephemeral architecture.
Curtin University – Team 6
This project brings a clear focus to the benefits of prefabrication in architectural design to develop healthy, comfortable carbon positive housing to Australia.
Curtin University – Team 3
Our social housing scheme has been designed to be affordable, movable and adaptable. We have focused on simple, but effective floor plans and adaptable facades to create architecture that can be placed anywhere.
Curtin University – Team 5
Our approach has been to design a high performing cross-laminated timber (CLT) modular system that could be transported to site on a single 14.5 x 5.4m flatbed truck as 6 individual modules.
The University of Queensland – Team 2
Honeycomb Housing provides an innovative choice for affordable accommodation with vitality, sustainability and flexibility. It challenges and surpasses the conventional residence by its unique and creative construction form and architectural design.
Curtin University – Team 2
The objective for our team was to create a midrise building, valuing sustainability, construction speed, precision of elements and a lightweight robust structure.
Monash University – Team 2
This project is an affordable, prefabricated housing solution for the Australian Market.
