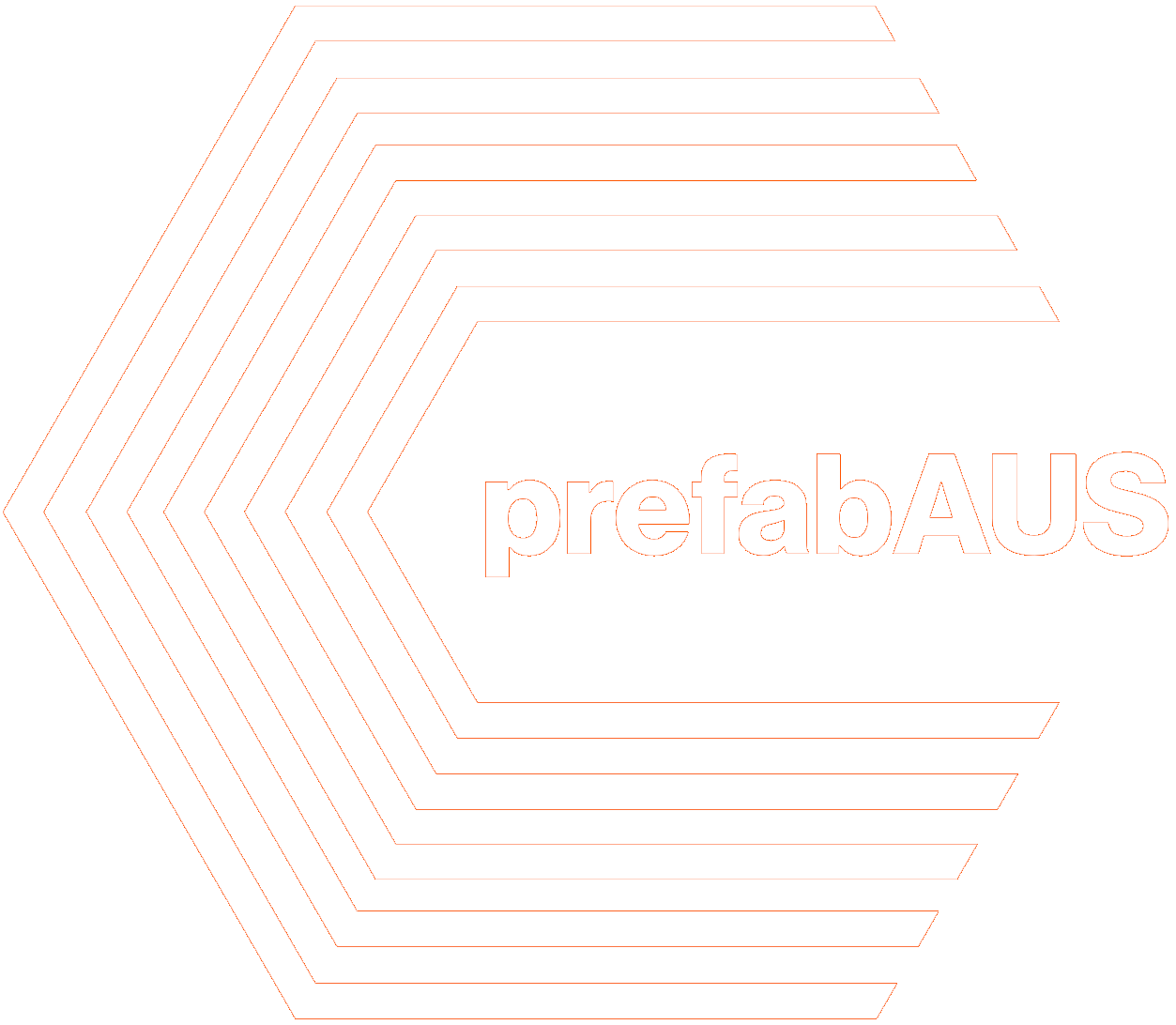Samaritan House Case Study
Samaritan House exists to help men experiencing homelessness in the Greater Geelong Region, by providing those struggling with accommodation, an evening meal and ongoing support.
FormFlow recently worked with the team at Deakin Architecture in partnership with Samaritan House to create sustainable, residential units. This collaborative effort was designed to install seven one-bedroom, prefabricated independent living units. These units are designed to offer a next stage evolution for men supported by Samaritan House, whereby they can transition to affordable rent independent living allowing greater re-integration into society.
At FormFlow we love bringing innovative ideas and technology to life, and we also focus on addressing social and environmental needs. Our passion allows us to construct creations that provide positive social and environmental change for the community.
Working in partnership with Samaritan House allows us to fulfil our goal of addressing climate change via our manufacturing principles and modular design which reduce waste and carbon footprints. Following a process of transporting and assembling the components, framing and cladding/finish, we have created Prefab 21. Each unit consists of 4 modules which were constructed offsite and assembled together in one day.
The site Master plan aimed to reduce negative impacts on the environment, reduce consumption of non-renewable resources, to minimise waste and to create healthy, productive environments. Through the use of rainwater harvesting, electricity usage, off-site construction, natural ventilation and natural light/internal heat gain, we are able to create sustainable living units.
Throughout the planning stage we proposed utilising solar energy and water tanks as well as native landscaping to reduce irrigation needs and using recycled plastic for outdoor furniture, signs and bollards. Additionally, the layout was planned to encourage social interaction between the existing Samaritan housing, as well as to provide inexpensive local grown vegetables.
The collaboration between Samaritan House, Deakin Architecture and FormFlow has enabled the creation of sustainable units which will go on to greatly benefit the lives of many men experiencing homelessness. We feel so proud to have been able to contribute to this project.

